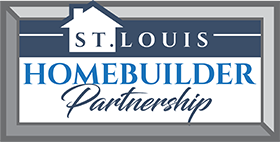There are so many reason to build a new home. One of the most popular reasons is “so we can get everything we want, the way we want it.” In other words, home buyers want a floor plan that fits their lifestyle, as well as the ability to express themselves in the details.
As homebuilders, we spend a lot of time with buyers who are eager to show and tell us exactly what they want. The popularity of different features fluctuates and evolves over time. Yet over the past couple of years, as you will see, the pandemic has driven change in expected, as well as unexpected ways. Here are the top 5 feature requests we have been receiving:
1. Farmhouse exteriors
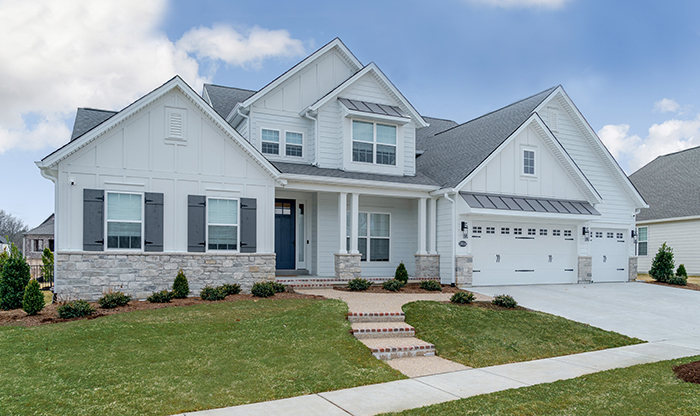
Photo courtesy of Fischer & Frichtel Homes
Modern farmhouse was the top-selling exterior design of both 2020 and 2021. Its craftsman-style exterior includes horizontal lines and natural details, triangular roofs, overhanging eaves, heavy columns, covered front porches, exposed rafters and beams, and other earthy accents. This clean, simple look is trendy enough to captivate farmhouse lovers, yet transitional enough to not look outdated after the trend fades.Inside the home, buyers who choose the modern farmhouse style select causal, relaxed features and neutral finishes. Then they add modern touches and accents, such as stainless steel appliances, granite countertops and contemporary lighting. The result is more refined, and a little less rustic than the traditional farmhouse look.
2. Home Offices
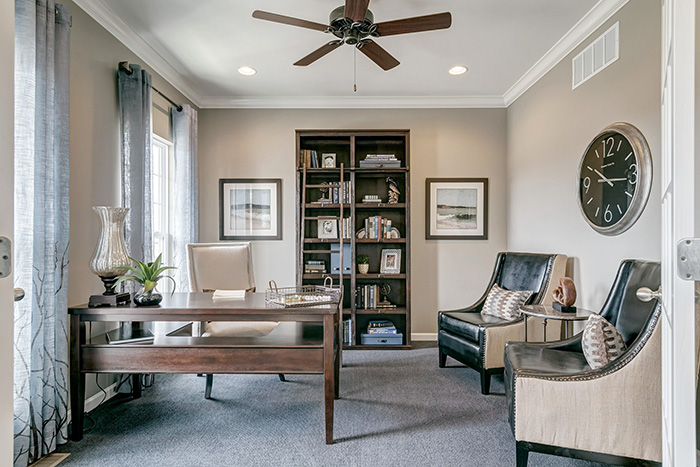
Photo courtesy of Consort homes
Home offices were becoming more and more popular before the pandemic, but these days they’re practically a necessity for home owners who need to achieve work-life balance. These days, some buyers are asking for more than just one home office when multiple people in the household are working from home. Home owners who are worried about bothering others in the household by speaking loudly, or pacing while they’re in virtual meetings specifically request “Zoom rooms,” or spaces that provide additional work privacy and a clear separation from others in the home.
For families with children, designated spaces for home schooling are also a must. This may take the form of a special study, a finished lower level, or even just desks built into bedrooms or tucked into a nook off the hallway.
3. Outdoor Living Spaces
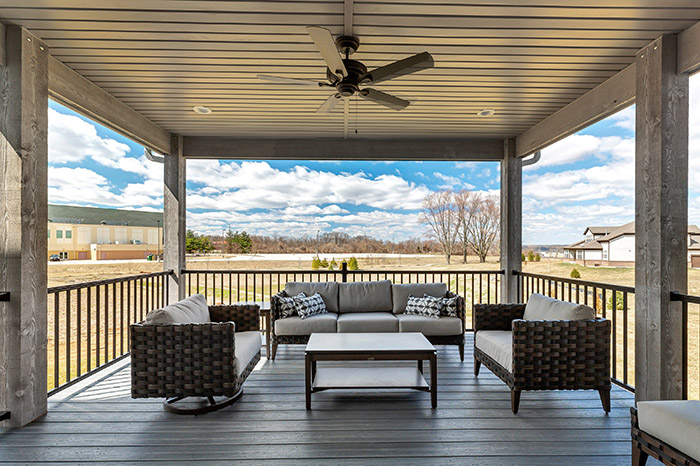
Photo courtesy of McKelvey Homes
Public health restrictions caused by the pandemic have led to the cancellation of masses of indoor celebrations. However, for home owners who have beautiful outdoor spaces connected to their homes, there’s still plenty of fun to be had. That’s why many of today’s home buyers are asking their builders to include large patios and decks to act as outdoor extensions of their homes.
To achieve this effect, builders use covered porches, pergolas, landscape walls, screens, sliding doors and windows, plantings and other elements. To complete the look, home owners include rugs, dining tables, sofas, coffee tables, TVs, and other furnishings and accessories. It’s the perfect place to escape from life’s challenges in a fresh air setting, and to entertain and relax at home with family and friends, which is especially fashionable right now.
4. Well-appointed Mudrooms and Laundry Rooms
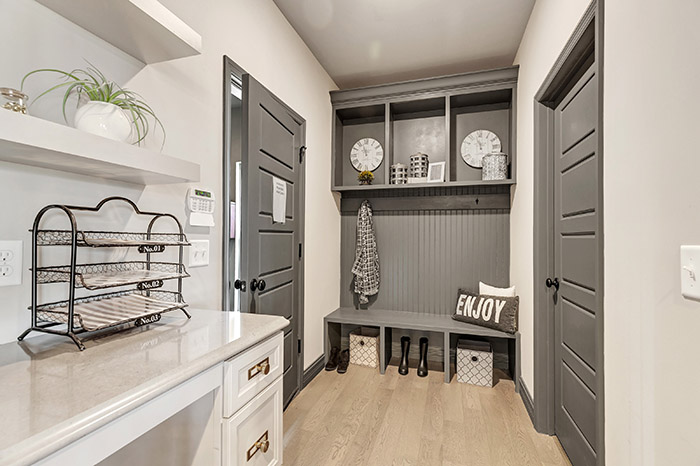
Photo courtesy of McKelvey Homes
Mudrooms haven’t fallen out of style, they have just become more advanced. Yesterday’s mudrooms were small spaces positioned between the garage and kitchen where home owners could drop their coats and shoes. And after years of apologizing to visitors who walked through these plain, cluttered spaces on the way into their homes, owners decided these rooms or galley spaces should be larger and more attractive, and include striking built-ins, work desks, furnishings and even stylish accessories and decor.
Builders have named these new spaces ‘transition rooms,’ ‘drop zones’ or ‘family foyers.’ Home owners use them to store school and sports equipment, pet leashes, and anything else they would like to grab on their way out the door. Many times, the laundry room is incorporated or attached. It’s a great place for essential workers to change out of their uniforms and dispose of masks and other protective clothing before engaging with others in the home. It allows them to place their clothes right in the washer, eliminating the prospect of tracking germs through the home.
5. Recreation Rooms
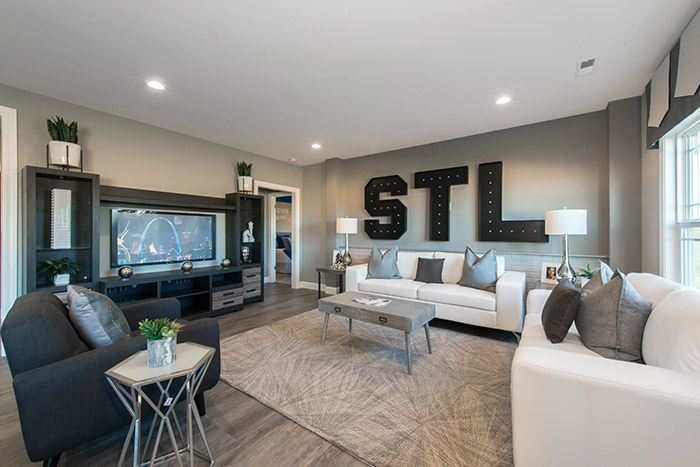
Photo courtesy of Lombardo Homes
Recreation rooms have always been popular, but during the pandemic, they have practically become a necessity. Buyers are asking their builders for large family rooms, loft spaces or lower level family rooms that can be use for parties, play rooms, game rooms, home theaters and casual, everyday activities. A home plan with space for a recreation room is especially important to home buyers with a strong desire to keep up an active social life with their family and friends.
Recreation rooms may consist of wide open spaces where owners can place pool tables, ping pong tables and foosball tables, or they may include built-ins and specially placed outlets for TVs and gaming equipment. Or both. It’s all just a matter of personality and taste. And, for families with children who must attend school remotely, recreation rooms can be quickly converted into a classroom. Problem solved.
Conclusion
So that’s the list! If you would love to have a new home with any or all of these features, visit a St. Louis homebuilder. They would be happy to share more about the benefits of buying a new vs. used, including lower energy and maintenance costs, modern technology, and even health benefits! Just determine the location, area amenities and schools that are most important to you, then schedule a visit to a new home community. The builder’s sales associate will help you choose your floor plan, lot and amenities, and put you well on your way to your new home—an exciting symbol of a fresh start in this age of new beginnings.
