Before you can make your house a home, you need to choose the best home style for your lifestyle. When thinking of the best floorplan, one needs to understand what styles are available and the benefits for each. The most popular single-family home styles in the St. Louis area are Ranch, 1.5 story and 2 story. Villas, Cottages, Condominiums and Townhomes are also common. Let’s take a look at each style.
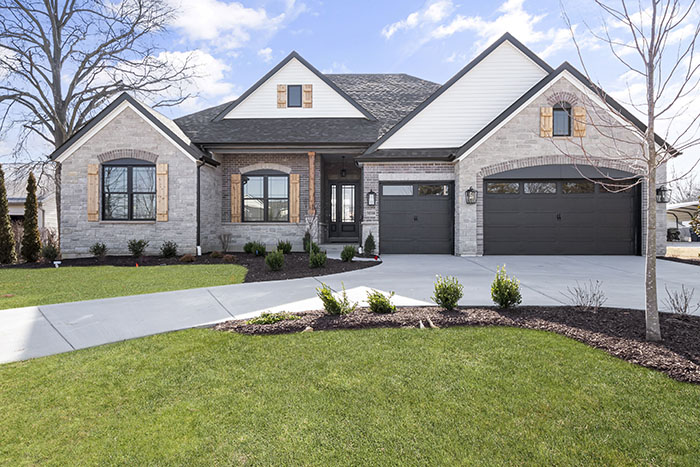
Photo courtesy of Lombardo Homes
Ranch Homes are becoming more and more popular with home buyers year after year, and it’s easy to see why.
Description: Ranch-style homes allow owners the convenience of living on one main level. In standard ranch-style floor plans, all of the bedrooms are positioned on one side of the home and the living spaces on the other. In a split ranch the master suite is on one side of the home, and the guest bedrooms are on the other, with the living spaces in between. If more space is desired, finishing a lower level offers the ability to add bedroom(s), bathroom(s) and entertainment space.
Benefits: Ranch homeowners enjoy not having to walk up and down stairs each time they visit the bedrooms. Ranch homes are available in a wide range of sizes to suit your lifestyle. Open concept ranch floor plans, which are perfect for entertaining and family gatherings, are popular throughout the St. Louis region.
Suited For: Ranch style homes are popular with buyers in all walks of life, including families with children, single professionals and empty-nesters. They are a great option for those who are downsizing from a larger 2-story home, yet large families can also upsize them to include five or six bedrooms. No matter the size of your family, a ranch-style home is sure to fit your needs.
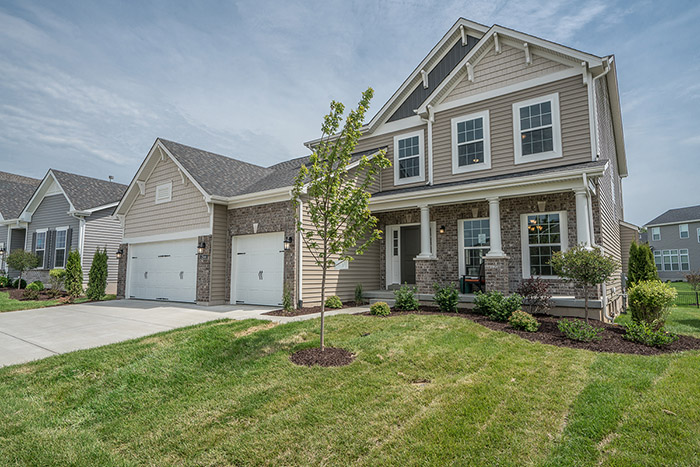
Photo courtesy of Consort Homes
1.5 Story Homes are a wonderful combination of space and functionality.
Description: In a 1.5-story floor plan, the master suite is on the main level, and the upper level features guest bedrooms and additional living space, such as a loft. Often, 1.5-story floor plans can be personalized to include options such as a secondary master bedroom, princess suite, or a Jack & Jill bathroom. Other great features of a 1.5 story include half bath for guests and open floor plan for ease of entertaining. For even more living and entertainment space or guest quarters, the lower level can be finished as well.
Benefits: Owners of 1.5-story homes enjoy having the master suite on the main level near the activity and entertainment spaces, and the rest of the bedrooms on the second floor to allow for separation and privacy for children or guests.
Suited For: Not only is this home perfect for families with children, it also suits singles and couples who want the master suite on the main level, and private spaces on the second floor for offices or guests.
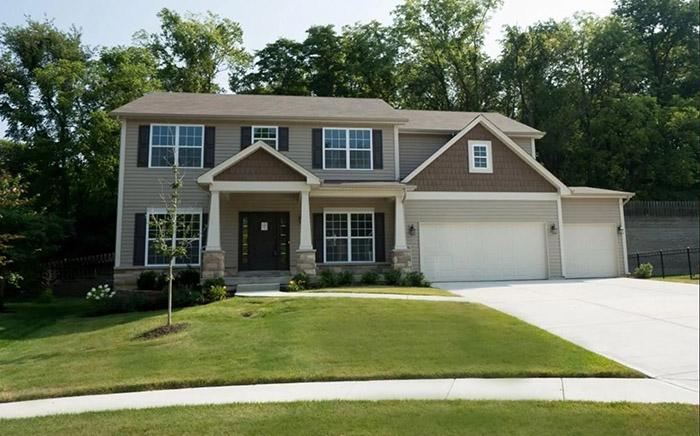
Photo courtesy of McKelvey Homes
2-Story Homes are for buyers who prefer a strong separation between the bedrooms and the activity and entertainment spaces.
Description: The entire main floor in a 2-story home is dedicated to activity and entertainment spaces, while the second floor is reserved for the master suite and guest bedrooms. Most 2-story floor plans include bonus rooms on the second level, such as loft spaces. Other floorplan modifications include a second-floor laundry room or additional bedroom instead of loft space.
Benefits: The most notable benefit of a 2-story home is the separation of space. Since all the bedrooms are located on the second level, there is a natural privacy and sound barrier from the first floor. 2-story homes also maximize square footage for the investment. The lower level may also be finished to add guest quarters or even more living or entertainment space.
Suited For: 2-story homes are great for families with children, or anyone who prefers their bedroom and living spaces to be completely separate. This is helpful when family members have differing schedules. It allows them to use activity and entertainment spaces freely without disturbing others who may be sleeping.
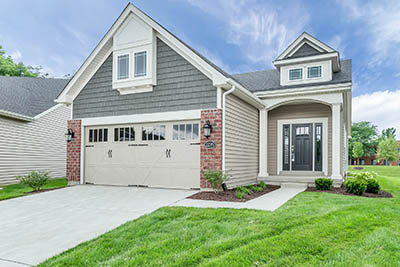
Photo courtesy of Fischer & Frichtel Homes
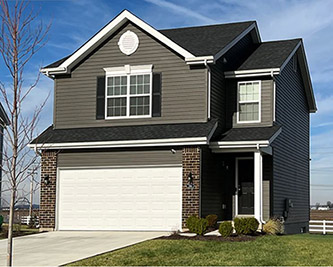
Photo courtesy of McBride Homes
Cottages are typically smaller than traditional single family homes. Villas, Condominiums and Townhomes are both typically smaller and have grounds keeping and maintenance services included in the homeowners association fee. Exterior maintenance is often included in Condominium and Townhome fees since buildings are shared with multiple owners.
Description: Cottages are typically available as ranch, 1.5-story or 2-story plans. Villas are modestly sized ranch or 1.5-story homes that are uniform in exterior color. Condominiums and townhomes are purchased and owned rather than rented. Condos are typically one level living within a multi-level building, designed like apartments. Townhomes are often 2-story plans with 2 or more units attached.
Benefits: Home buyers who choose cottages, villas, condominiums and townhomes prefer smaller homes and a more carefree lifestyle. When lawn care, landscape maintenance and snow removal services are provided, the homeowners don’t have to worry about the condition of their yard—or their neighbor’s. The homes in these neighborhoods tend to look beautiful and well-groomed for decades.
Suited For: Smaller homes and homes with maintenance provided are well-suited to empty nesters and busy professionals, especially those who travel often. However, not having to worry about lawn care, landscape maintenance or snow removal could be huge benefit for just about anyone, including families with children!
No matter what lifestyle you prefer, St. Louis Builders have the perfect home for you. Just decide which style is best for you, then choose a builder and a community that offers that style!
